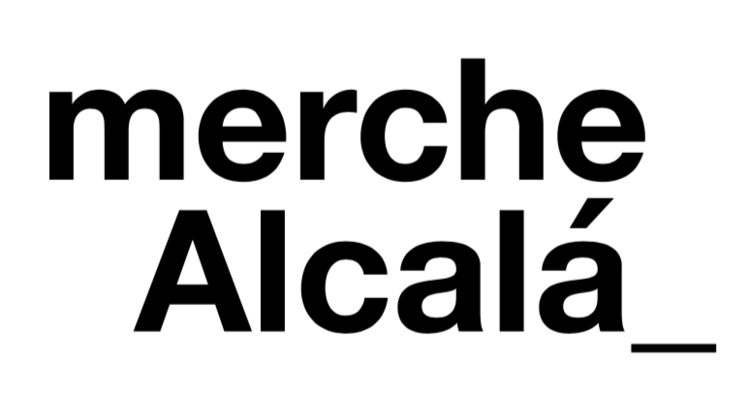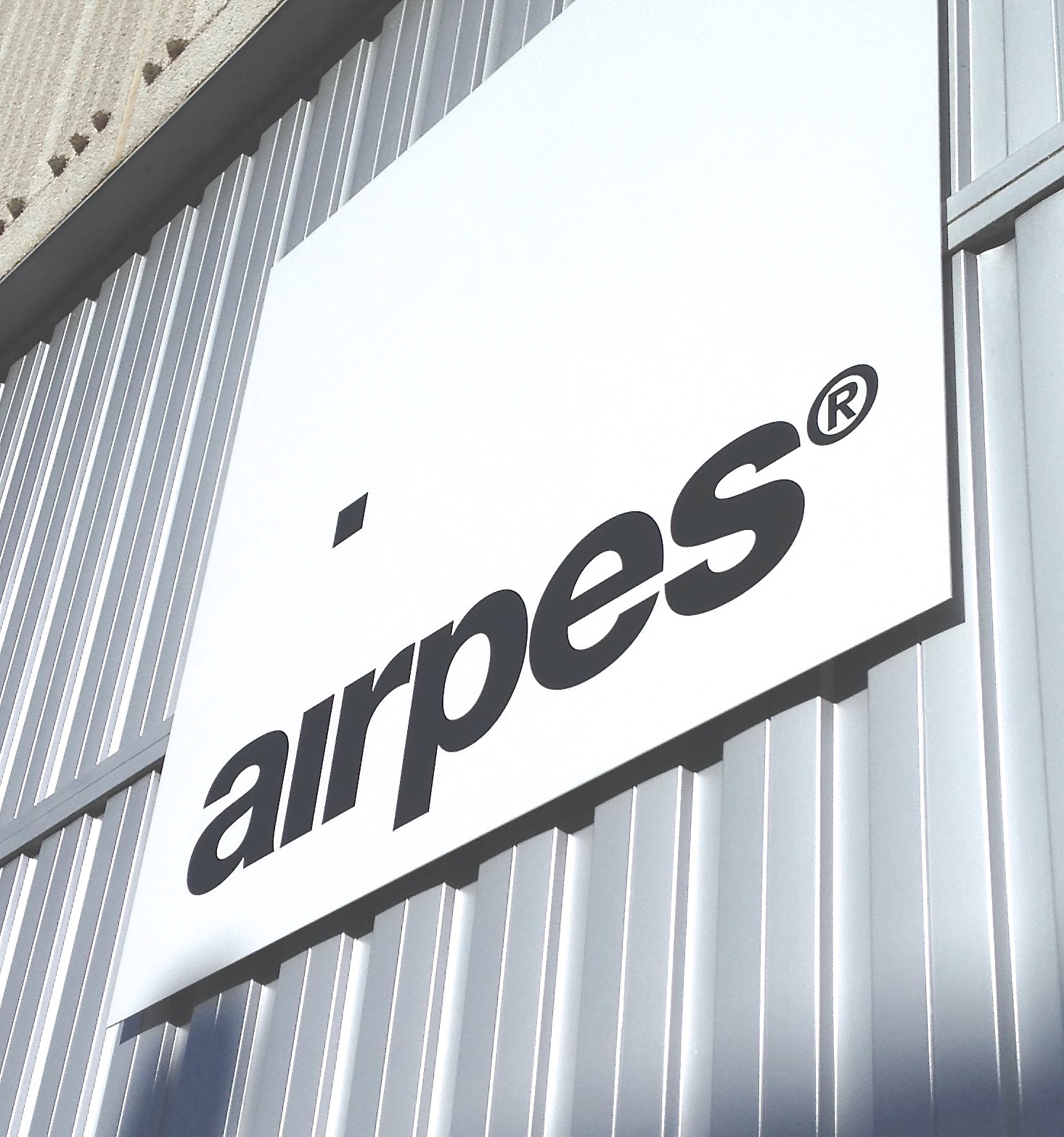
2012 Project
Airpes is a company dedicated to the manufacture and commercialization of products for the big industry, At a time when the client acquires an adjacent ship to expand the existing one, he decides to give a new impulse to the company's image, renewing its facilities and corporate image.
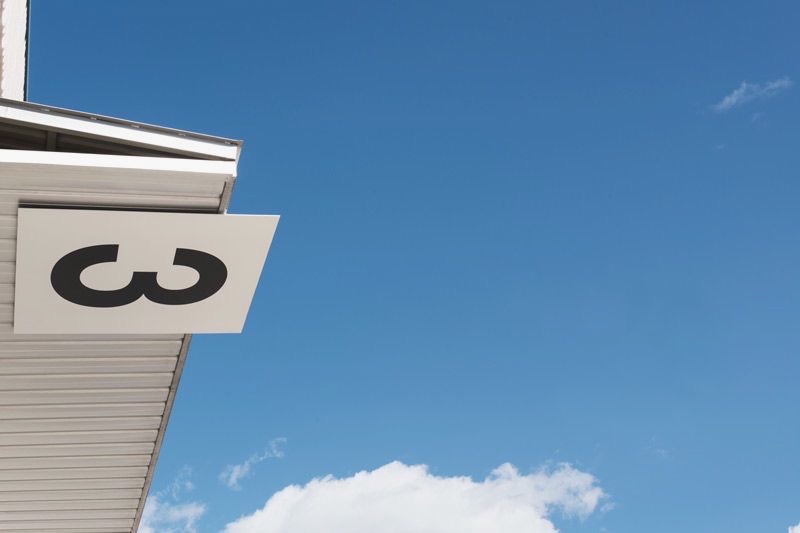
We have designed a set of informative signs based on the new image. Using a series of floating panels that, in the case of swing doors, move with the opening and closing.
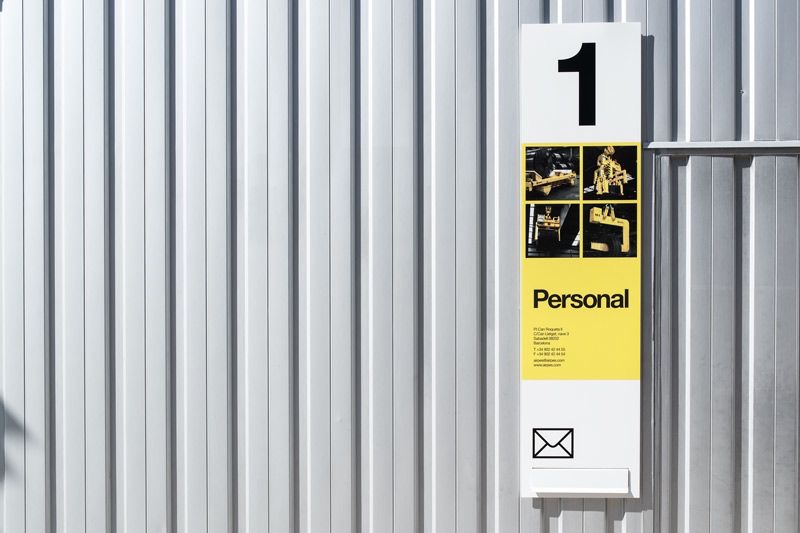
We have designed a set of informative signs based on the new image. Using a series of floating panels that, in the case of swing doors, move with the opening and closing.
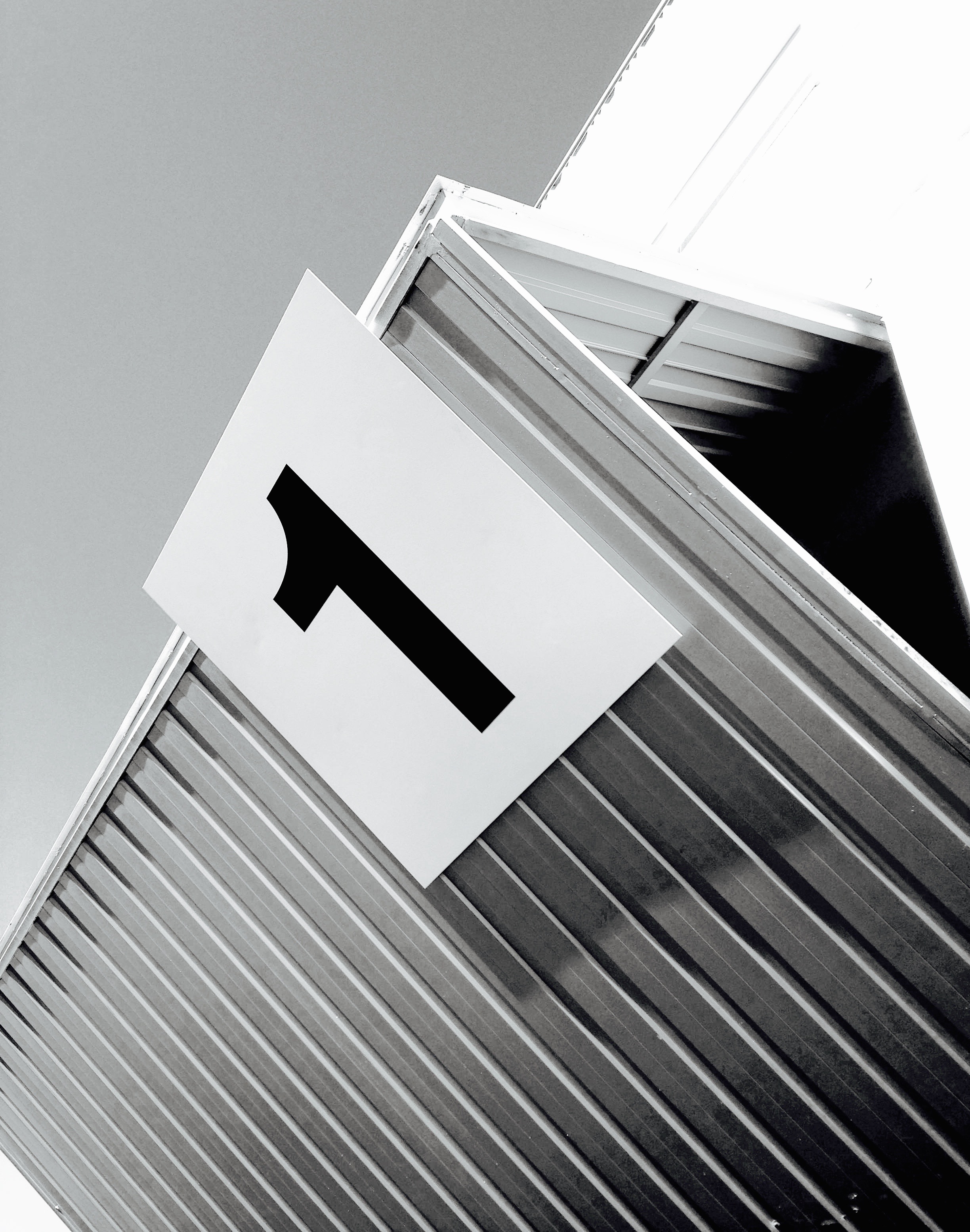
We have designed a set of informative signs based on the new image. Using a series of floating panels that, in the case of swing doors, move with the opening and closing.
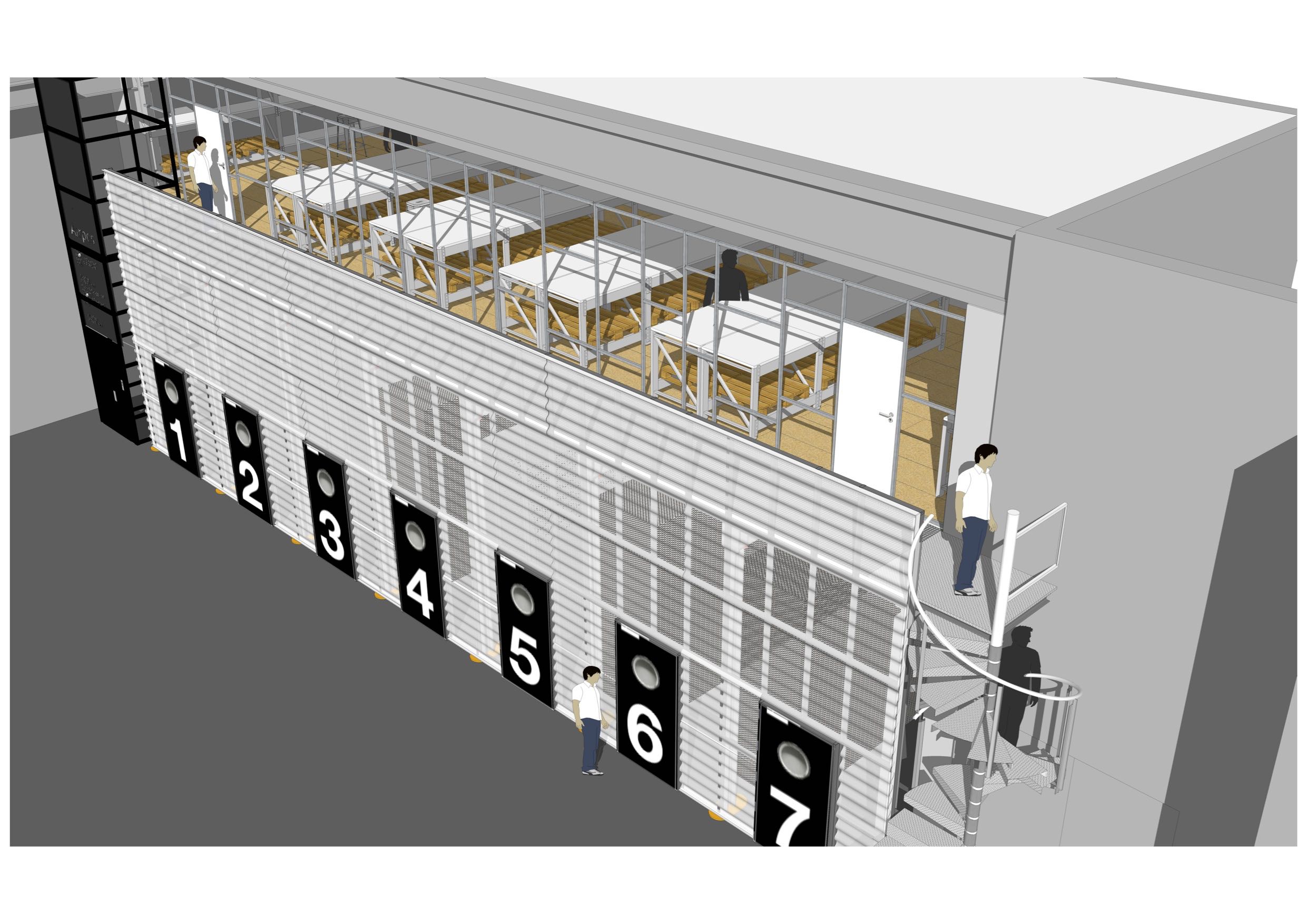
It took advantage of the need to build a module with ground floor and mezzanine in one of the buildings, to design a light module that would function as a luminous facade that contrasted with the context of the assembly room. Behind this façade were organized the warehouse with parallel access through a group of independent doors to take better advantage of the interior space, and one of the workshops that runs the company at the top.
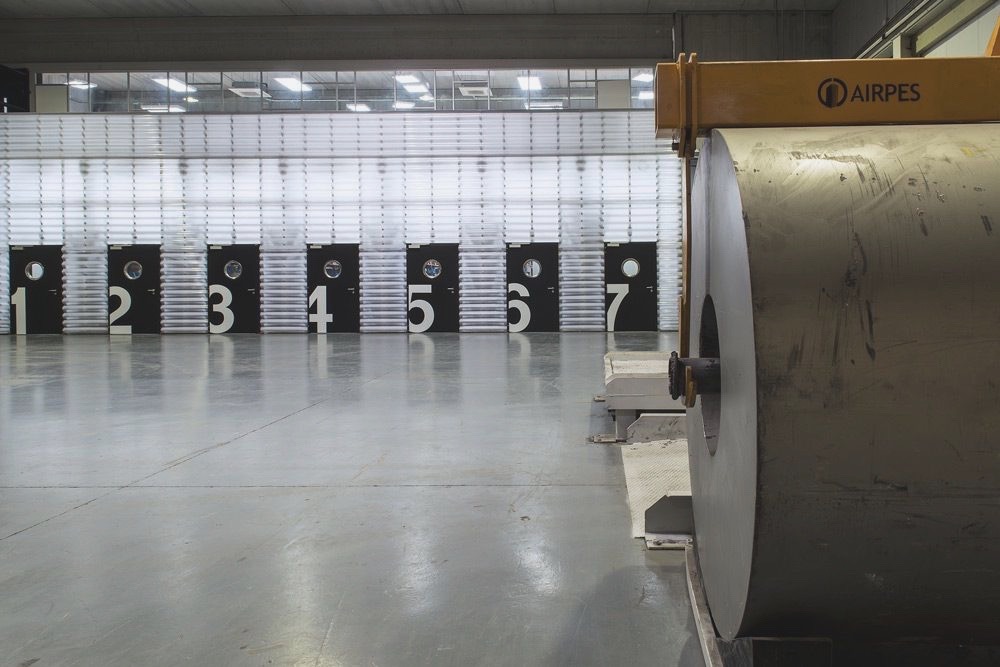
It took advantage of the need to build a module with ground floor and mezzanine in one of the buildings, to design a light module that would function as a luminous facade that contrasted with the context of the assembly room. Behind this façade were organized the warehouse with parallel access through a group of independent doors to take better advantage of the interior space, and one of the workshops that runs the company at the top.
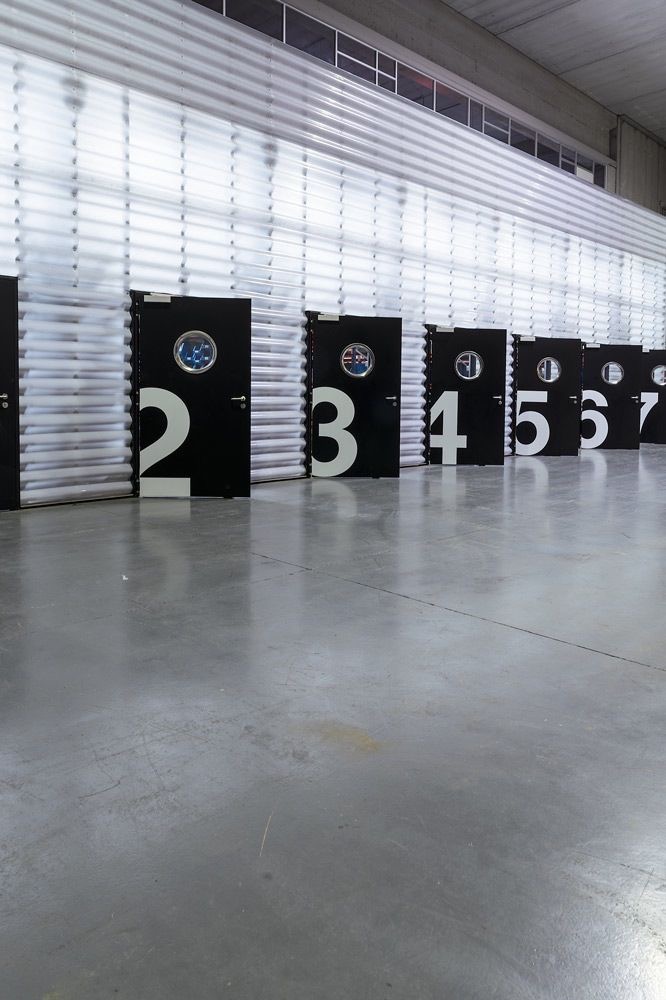
It took advantage of the need to build a module with ground floor and mezzanine in one of the buildings, to design a light module that would function as a luminous facade that contrasted with the context of the assembly room. Behind this façade were organized the warehouse with parallel access through a group of independent doors to take better advantage of the interior space, and one of the workshops that runs the company at the top.
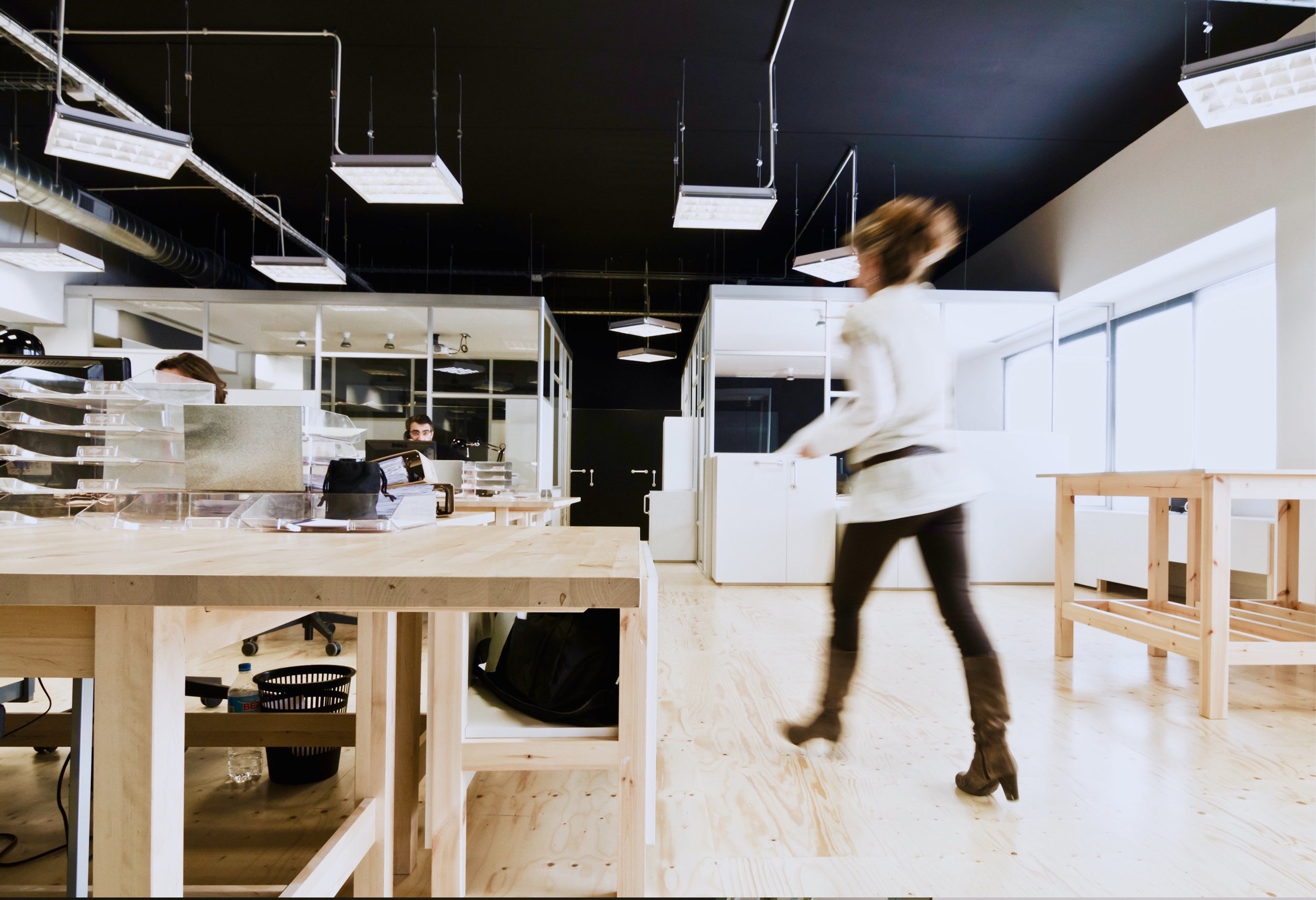
We reuse and relocate existing material. The lighting and the dividing screens were used to make them more present and less anodyne. In the case of screens, they were more easily organized to insert containers that played with their limits.
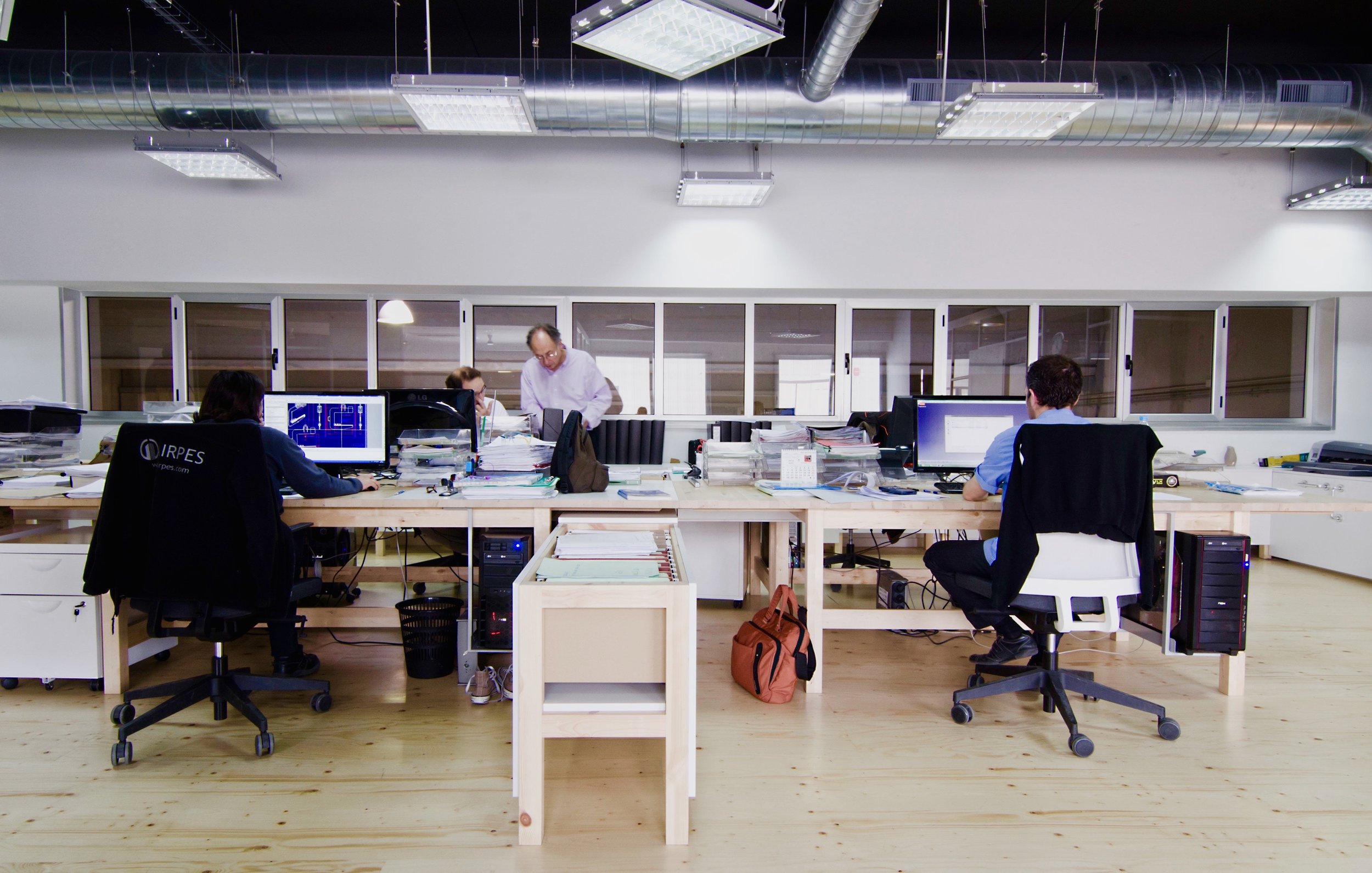
We reuse and relocate existing material. The lighting and the dividing screens were used to make them more present and less anodyne. In the case of screens, they were more easily organized to insert containers that played with their limits.
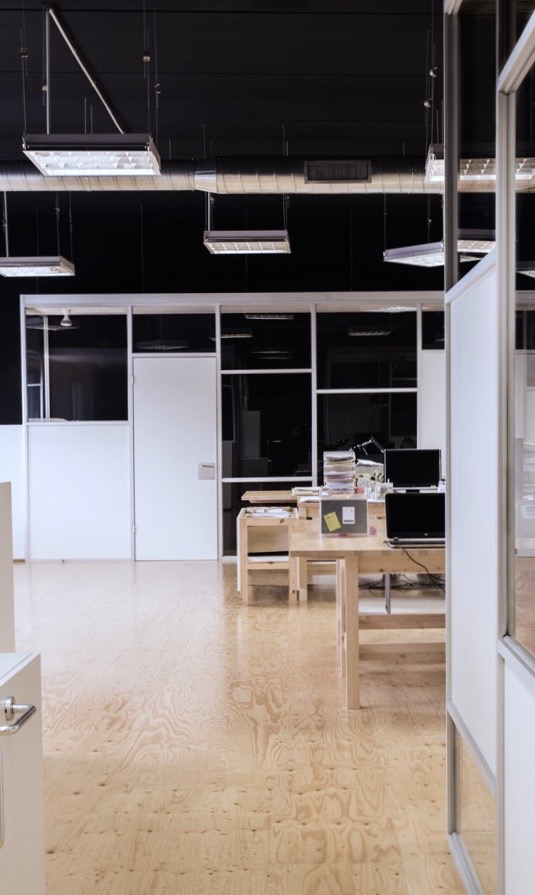
We reuse and relocate existing material. The lighting and the dividing screens were used to make them more present and less anodyne. In the case of screens, they were more easily organized to insert containers that played with their limits.
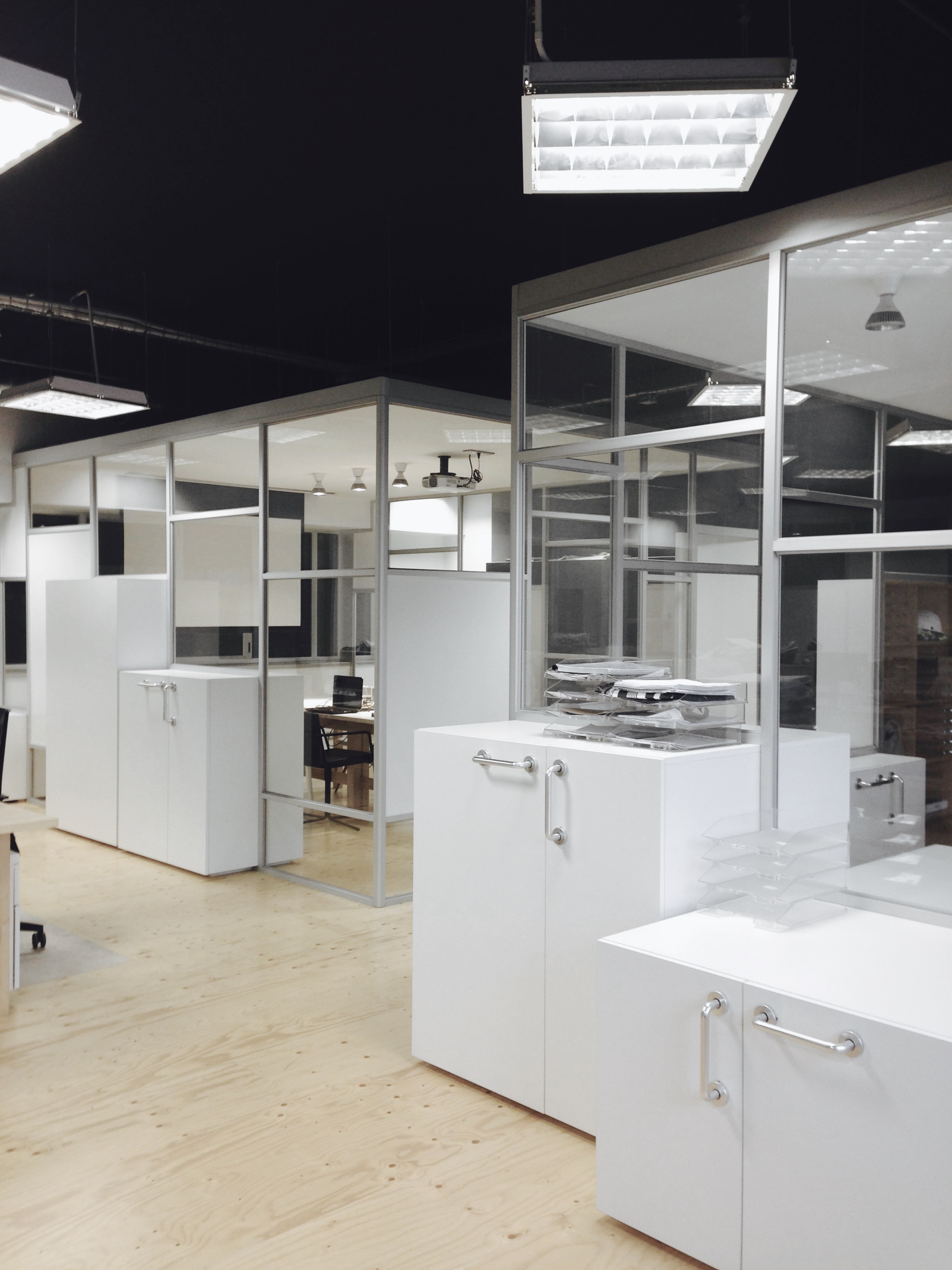
In the case of screens, they were more easily organized to insert containers that played with their limits.
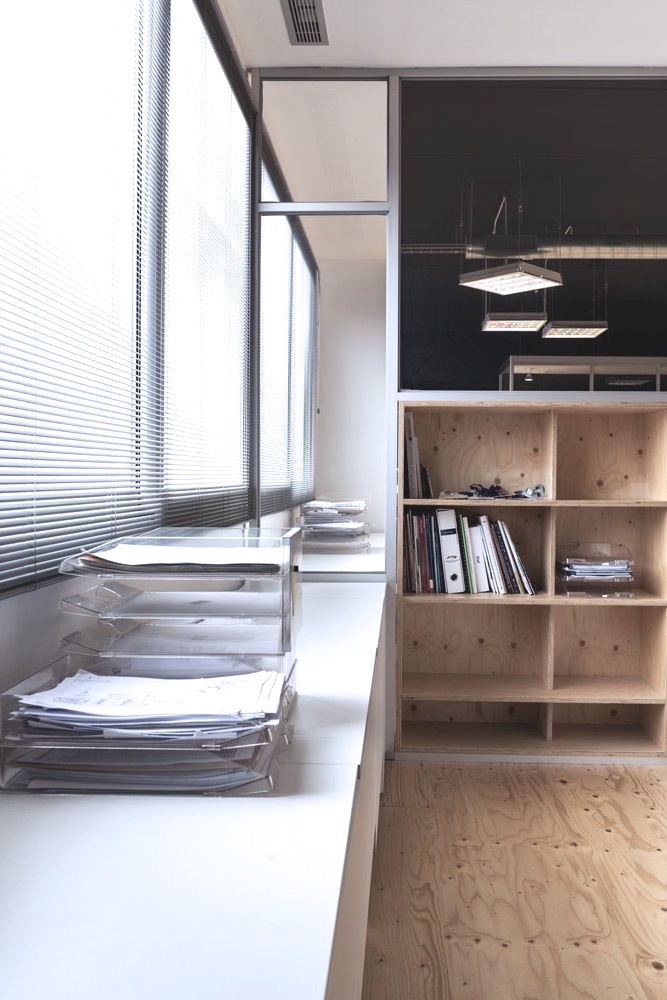
In the case of screens, they were more easily organized to insert containers that played with their limits.
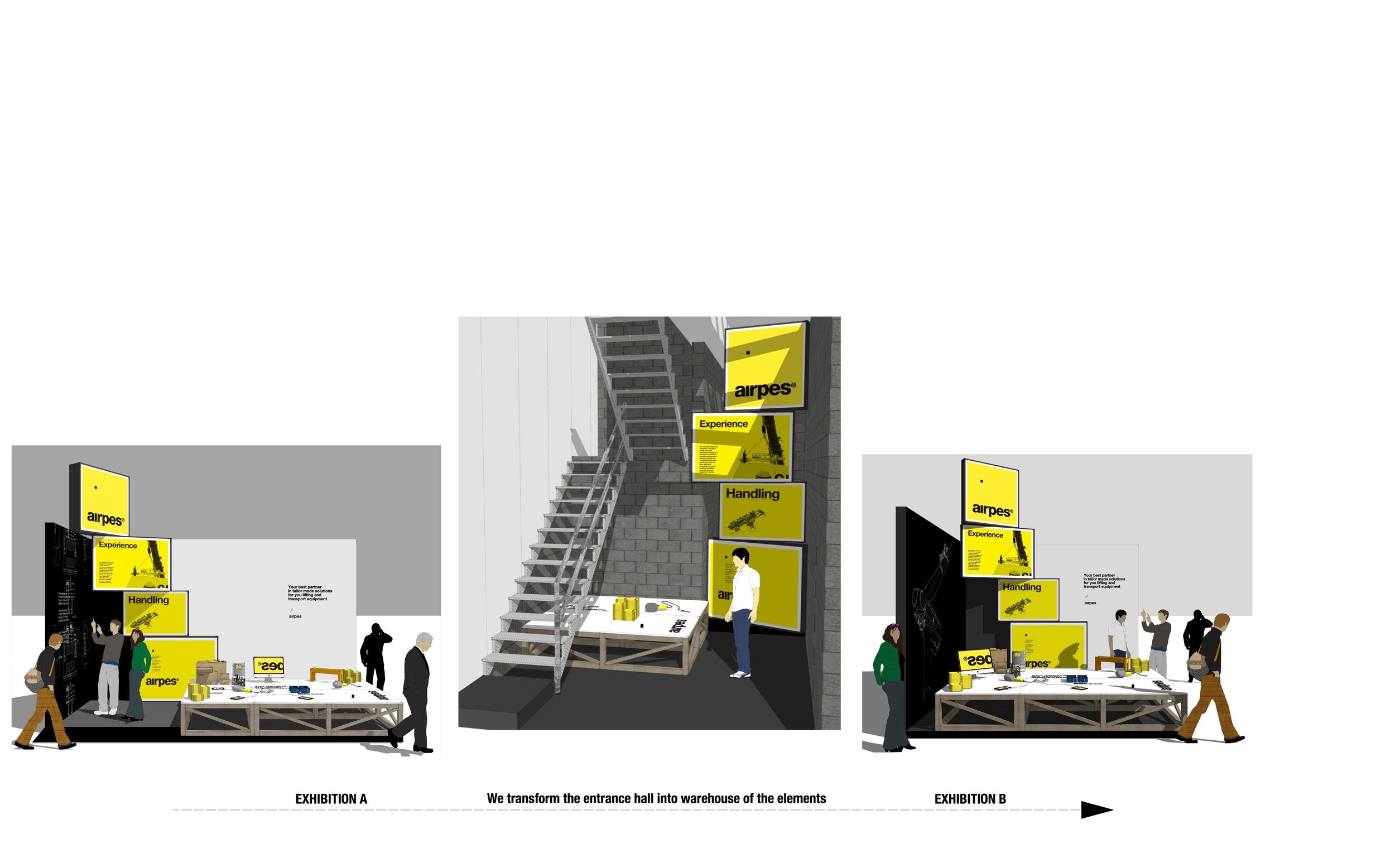
The company organizes annual presentations at fairs, which forces them to make some periodic investments. We decided to look for a way to reduce the cost in the case of proximity fairs. The idea was to design a modular stand that could be adapted to each fair, and at the same time be used in the company's facilities while it was not being used. That is, we transform the entrance hall into warehouse of the elements of the exhibition, while serves as presentation of the company.













2012 Project
Airpes is a company dedicated to the manufacture and commercialization of products for the big industry, At a time when the client acquires an adjacent ship to expand the existing one, he decides to give a new impulse to the company's image, renewing its facilities and corporate image.
We have designed a set of informative signs based on the new image. Using a series of floating panels that, in the case of swing doors, move with the opening and closing.
We have designed a set of informative signs based on the new image. Using a series of floating panels that, in the case of swing doors, move with the opening and closing.
We have designed a set of informative signs based on the new image. Using a series of floating panels that, in the case of swing doors, move with the opening and closing.
It took advantage of the need to build a module with ground floor and mezzanine in one of the buildings, to design a light module that would function as a luminous facade that contrasted with the context of the assembly room. Behind this façade were organized the warehouse with parallel access through a group of independent doors to take better advantage of the interior space, and one of the workshops that runs the company at the top.
It took advantage of the need to build a module with ground floor and mezzanine in one of the buildings, to design a light module that would function as a luminous facade that contrasted with the context of the assembly room. Behind this façade were organized the warehouse with parallel access through a group of independent doors to take better advantage of the interior space, and one of the workshops that runs the company at the top.
It took advantage of the need to build a module with ground floor and mezzanine in one of the buildings, to design a light module that would function as a luminous facade that contrasted with the context of the assembly room. Behind this façade were organized the warehouse with parallel access through a group of independent doors to take better advantage of the interior space, and one of the workshops that runs the company at the top.
We reuse and relocate existing material. The lighting and the dividing screens were used to make them more present and less anodyne. In the case of screens, they were more easily organized to insert containers that played with their limits.
We reuse and relocate existing material. The lighting and the dividing screens were used to make them more present and less anodyne. In the case of screens, they were more easily organized to insert containers that played with their limits.
We reuse and relocate existing material. The lighting and the dividing screens were used to make them more present and less anodyne. In the case of screens, they were more easily organized to insert containers that played with their limits.
In the case of screens, they were more easily organized to insert containers that played with their limits.
In the case of screens, they were more easily organized to insert containers that played with their limits.
The company organizes annual presentations at fairs, which forces them to make some periodic investments. We decided to look for a way to reduce the cost in the case of proximity fairs. The idea was to design a modular stand that could be adapted to each fair, and at the same time be used in the company's facilities while it was not being used. That is, we transform the entrance hall into warehouse of the elements of the exhibition, while serves as presentation of the company.
