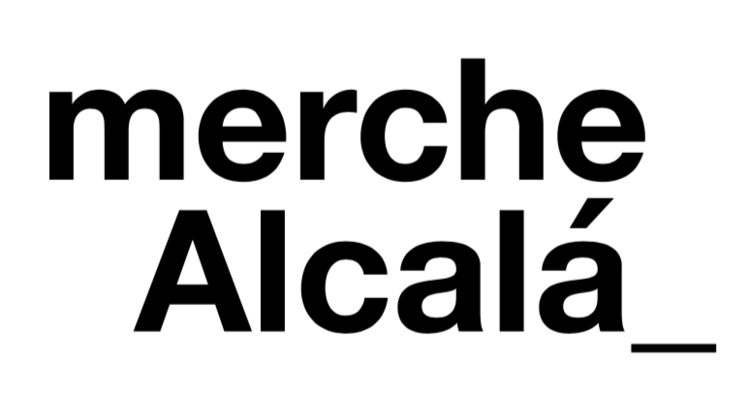
2006 Project
Organize the space so they could expose all kinds of products for different countries.

The local shape of about 3m wide and 5m deep (approx.) did not help to expose all the products in the first part of the premises.
The solution was to use the width of the passage door to the store, to construct a corridor as long as the total space (20m), and to emphasize that length by placing the shelves of the product.
In this way the circulation through the corridor allowed the perception of being in a much larger space.


The local shape of about 3m wide and 5m deep (approx.) did not help to expose all the products in the first part of the premises.
The solution was to use the width of the passage door to the store, to construct a corridor as long as the total space (20m), and to emphasize that length by placing the shelves of the product.
In this way. The circulation through the corridor allowed the perception of being in a much larger space.

The local shape of about 3m wide and 5m deep (approx.) did not help to expose all the products in the first part of the premises.
The solution was to use the width of the passage door to the store, to construct a corridor as long as the total space (20m), and to emphasize that length by placing the shelves of the product.
In this way. The circulation through the corridor allowed the perception of being in a much larger space.

The facade is designed with a single piece (pivoting door) to facilitate the interior vision, while once open, it serves to organize the entrance and exit of customers.

The facade is designed with a single piece (pivoting door) to facilitate the interior vision, while once open, it serves to organize the entrance and exit of customers.









2006 Project
Organize the space so they could expose all kinds of products for different countries.
The local shape of about 3m wide and 5m deep (approx.) did not help to expose all the products in the first part of the premises.
The solution was to use the width of the passage door to the store, to construct a corridor as long as the total space (20m), and to emphasize that length by placing the shelves of the product.
In this way the circulation through the corridor allowed the perception of being in a much larger space.
The local shape of about 3m wide and 5m deep (approx.) did not help to expose all the products in the first part of the premises.
The solution was to use the width of the passage door to the store, to construct a corridor as long as the total space (20m), and to emphasize that length by placing the shelves of the product.
In this way. The circulation through the corridor allowed the perception of being in a much larger space.
The local shape of about 3m wide and 5m deep (approx.) did not help to expose all the products in the first part of the premises.
The solution was to use the width of the passage door to the store, to construct a corridor as long as the total space (20m), and to emphasize that length by placing the shelves of the product.
In this way. The circulation through the corridor allowed the perception of being in a much larger space.
The facade is designed with a single piece (pivoting door) to facilitate the interior vision, while once open, it serves to organize the entrance and exit of customers.
The facade is designed with a single piece (pivoting door) to facilitate the interior vision, while once open, it serves to organize the entrance and exit of customers.
