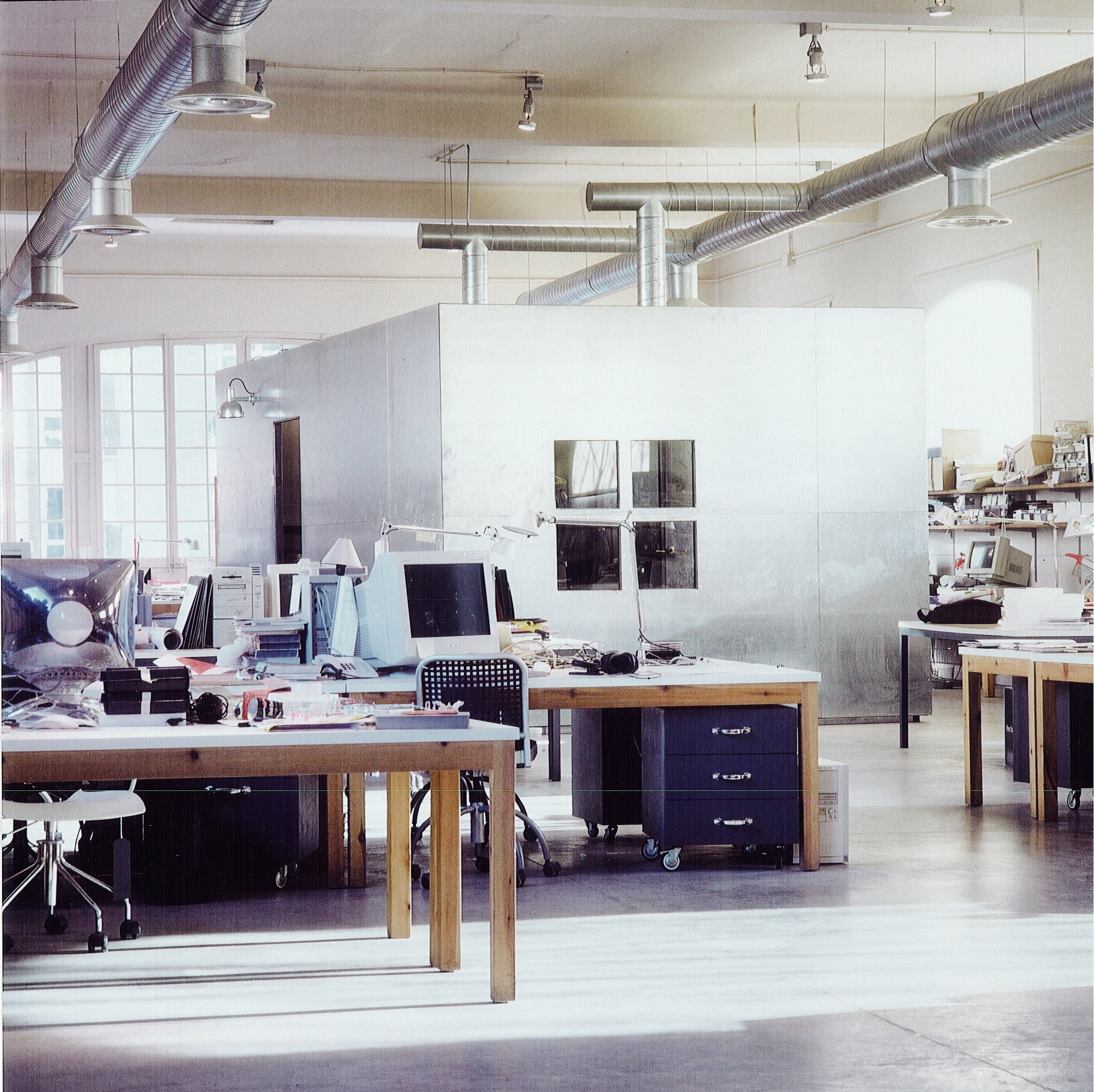
2006 Project
Project: Locate the new offices without losing the character of the building (open spaces)
Solution: In the first stage was restored throughout and small buildings were constructed within the open space on the top floor, to locate closed meeting.
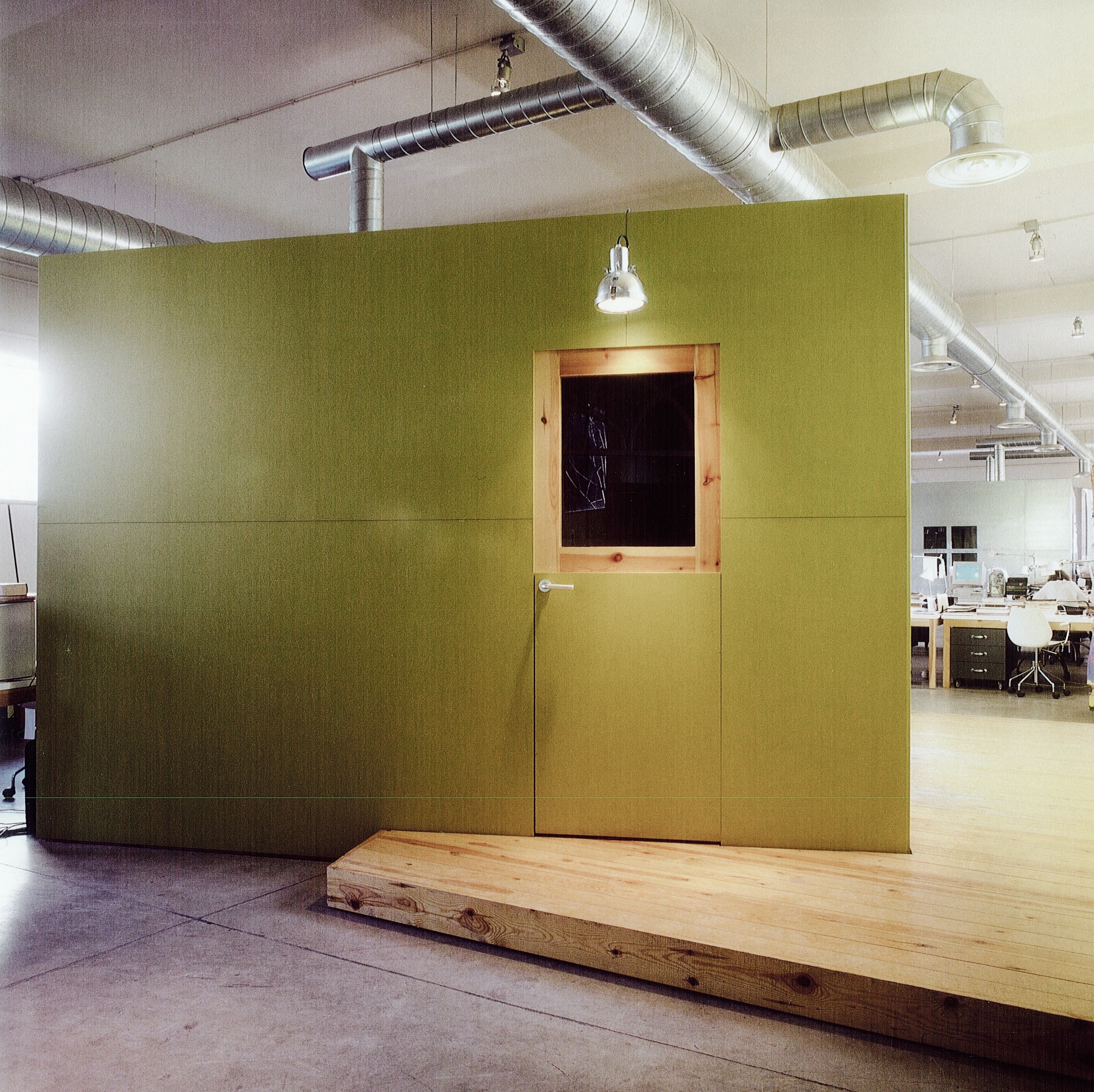
Small buildings were constructed within the open space to locate closed meeting.
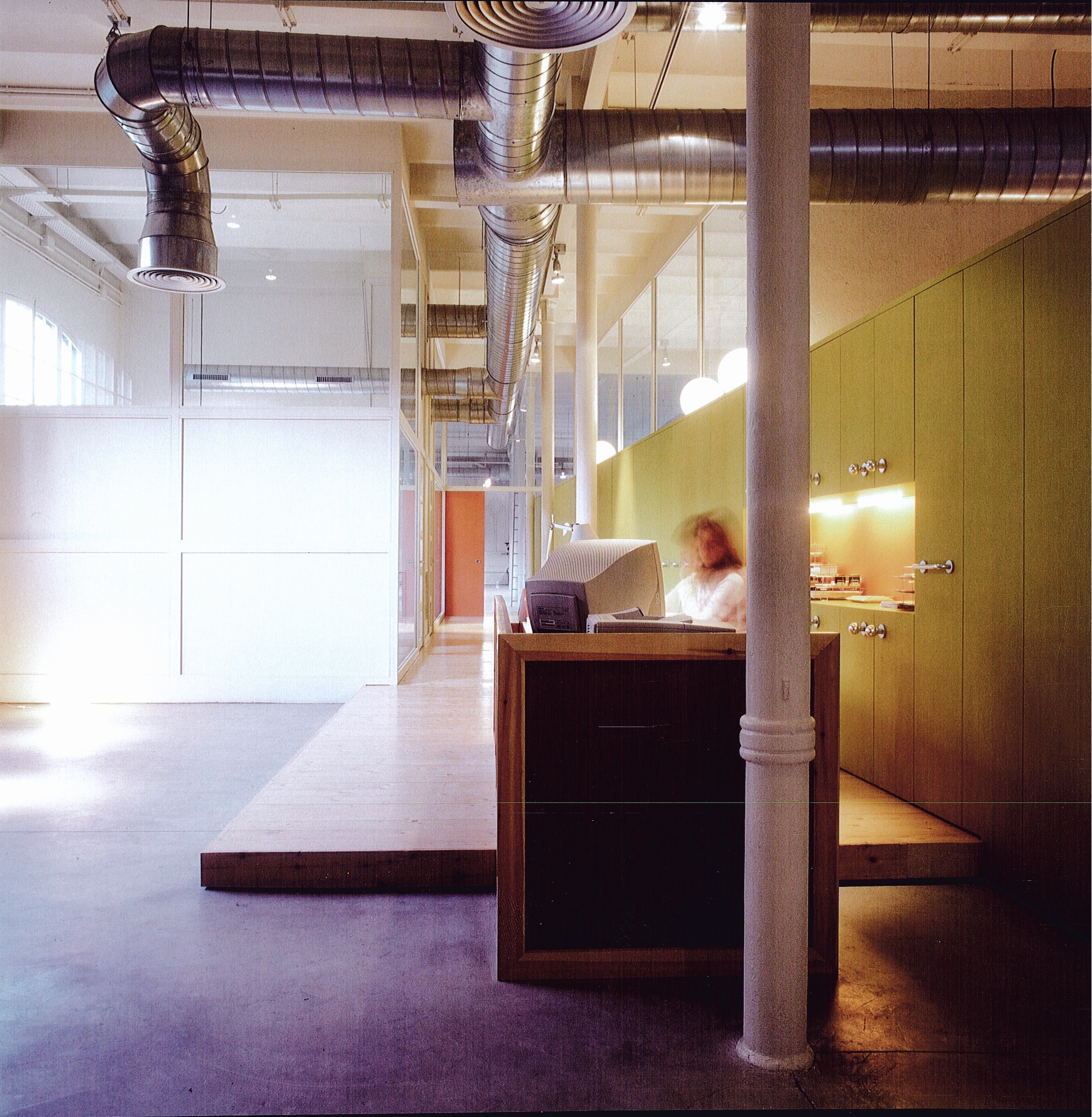
In a second phase the ground floor was organized differently as there was less space and different needs. We built a long closet that separated the reception from the meeting rooms, hiding the entrances to them.
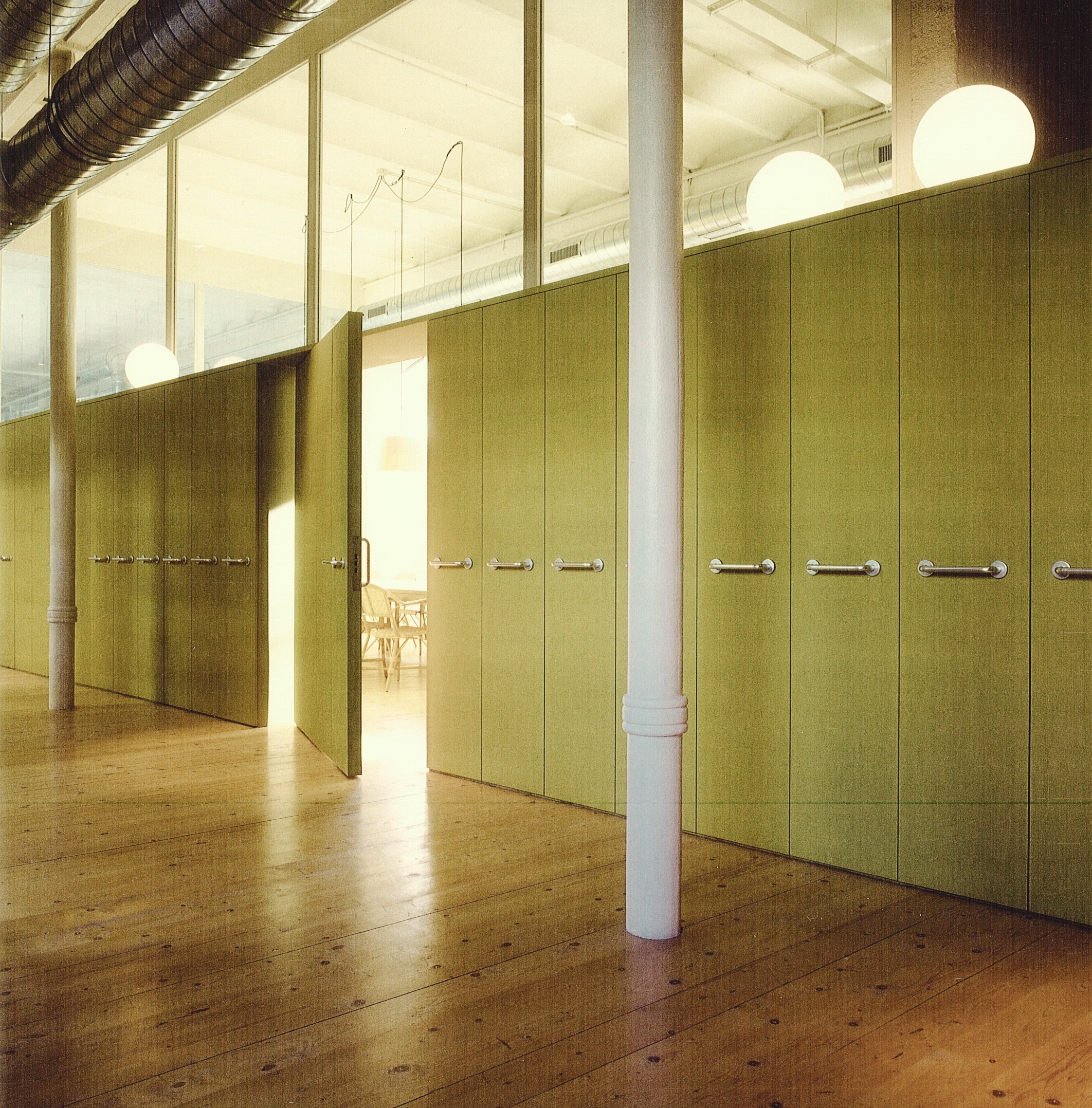
A long closet separates the reception from the meeting rooms that hide behind their doors.
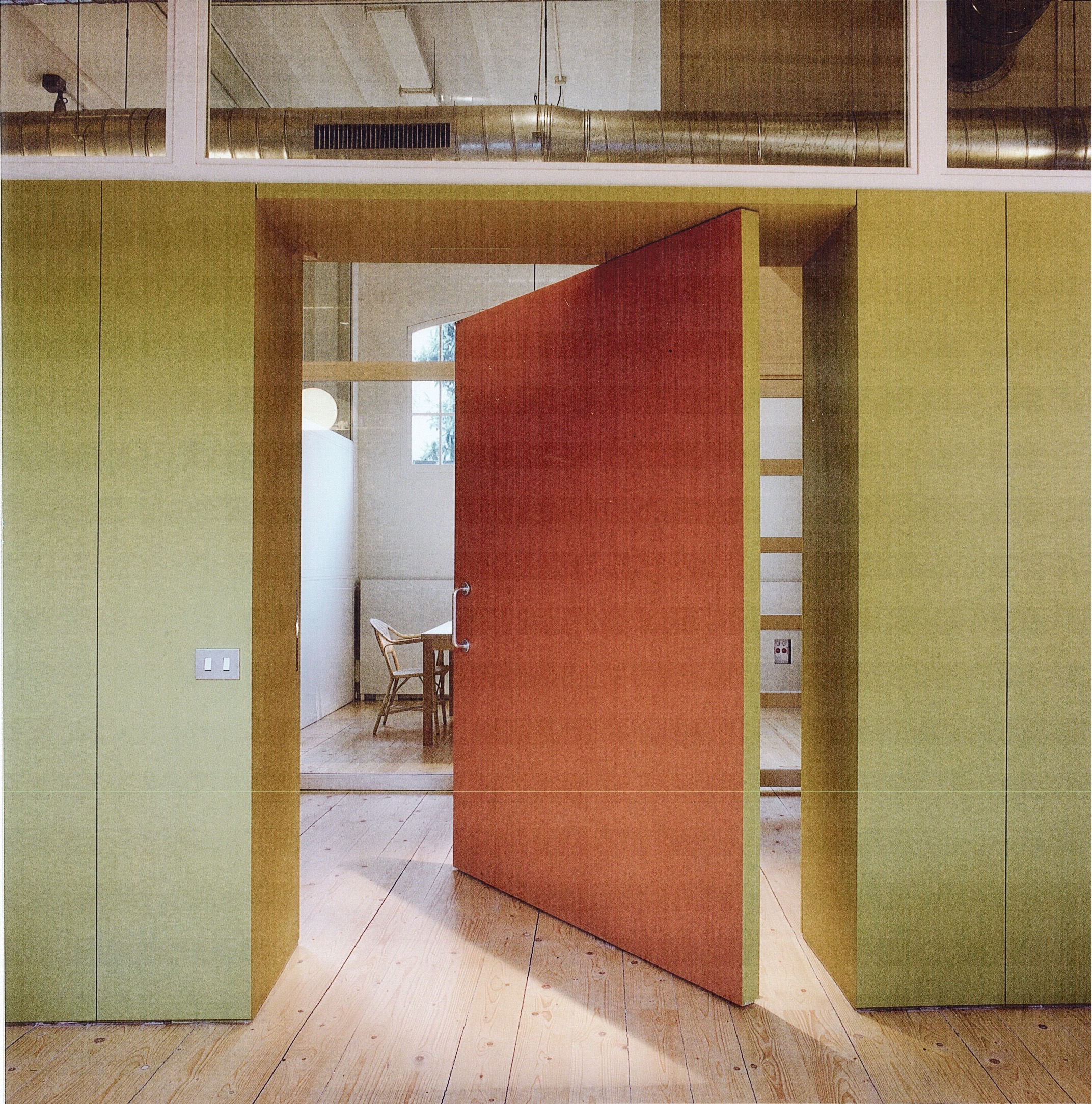
Meeting Rooms hidden behind closets.
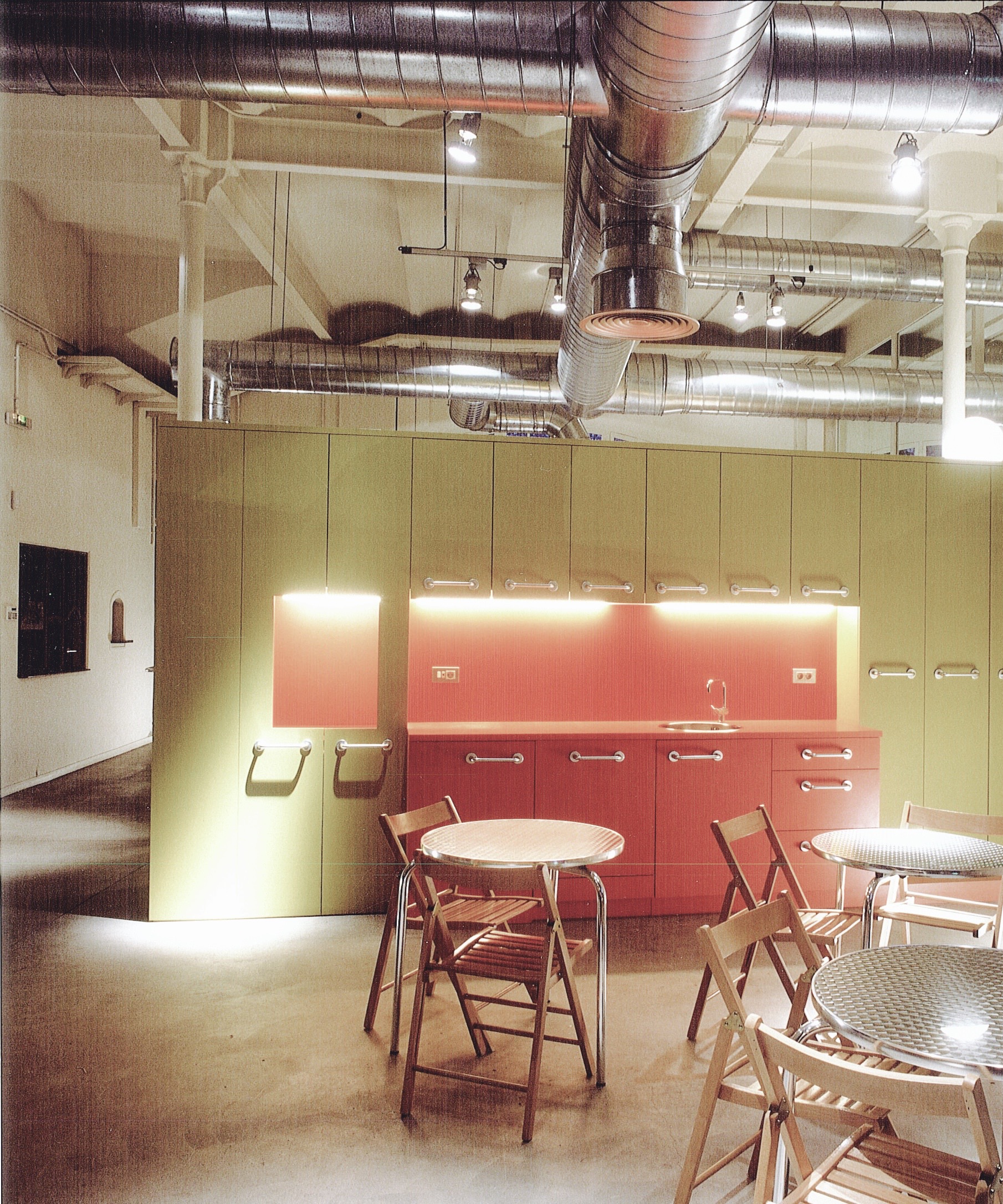
A long cupboard separates the reception from the cafeteria.
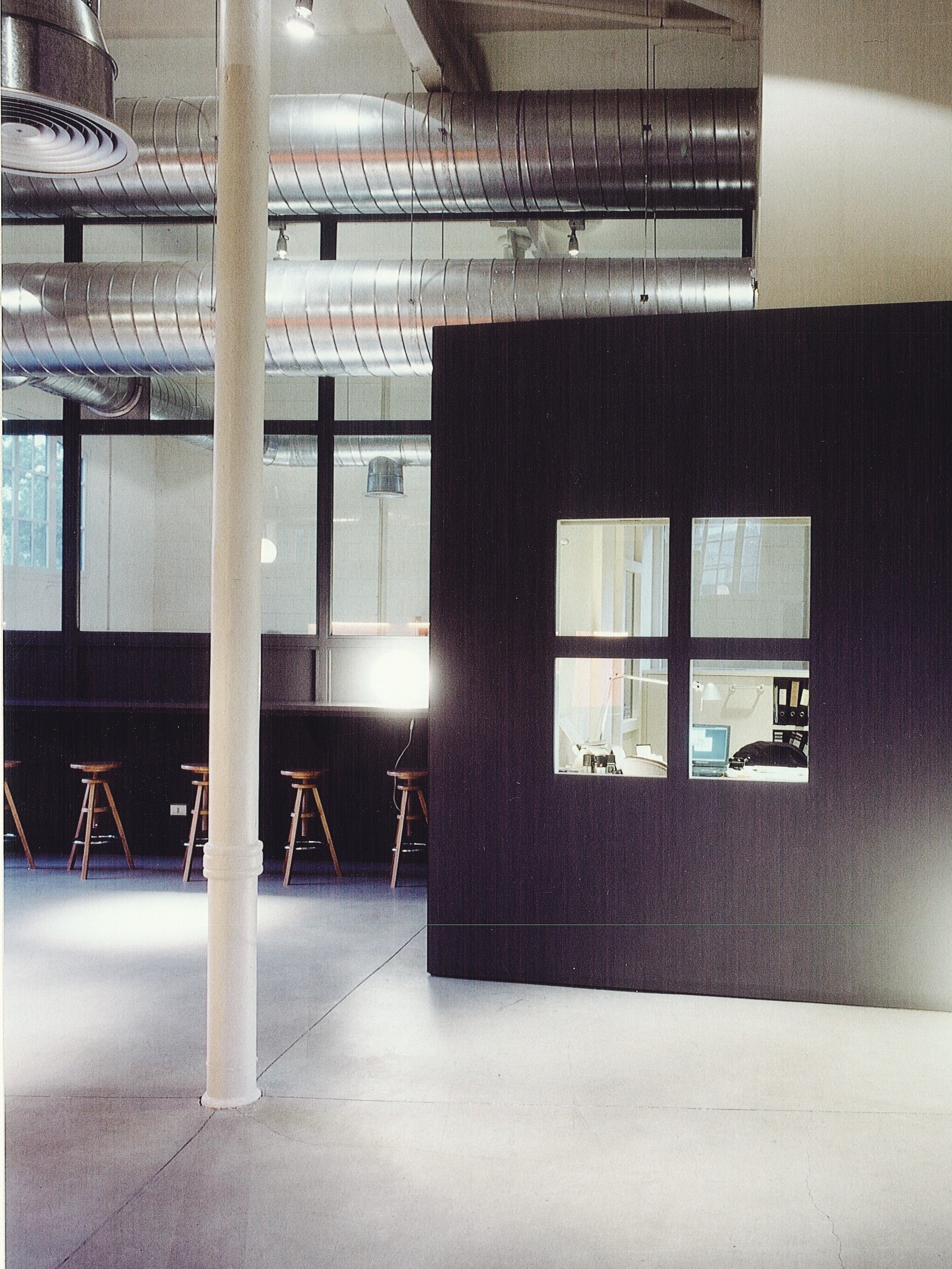
The modules with offices inside help to organize the outer space.
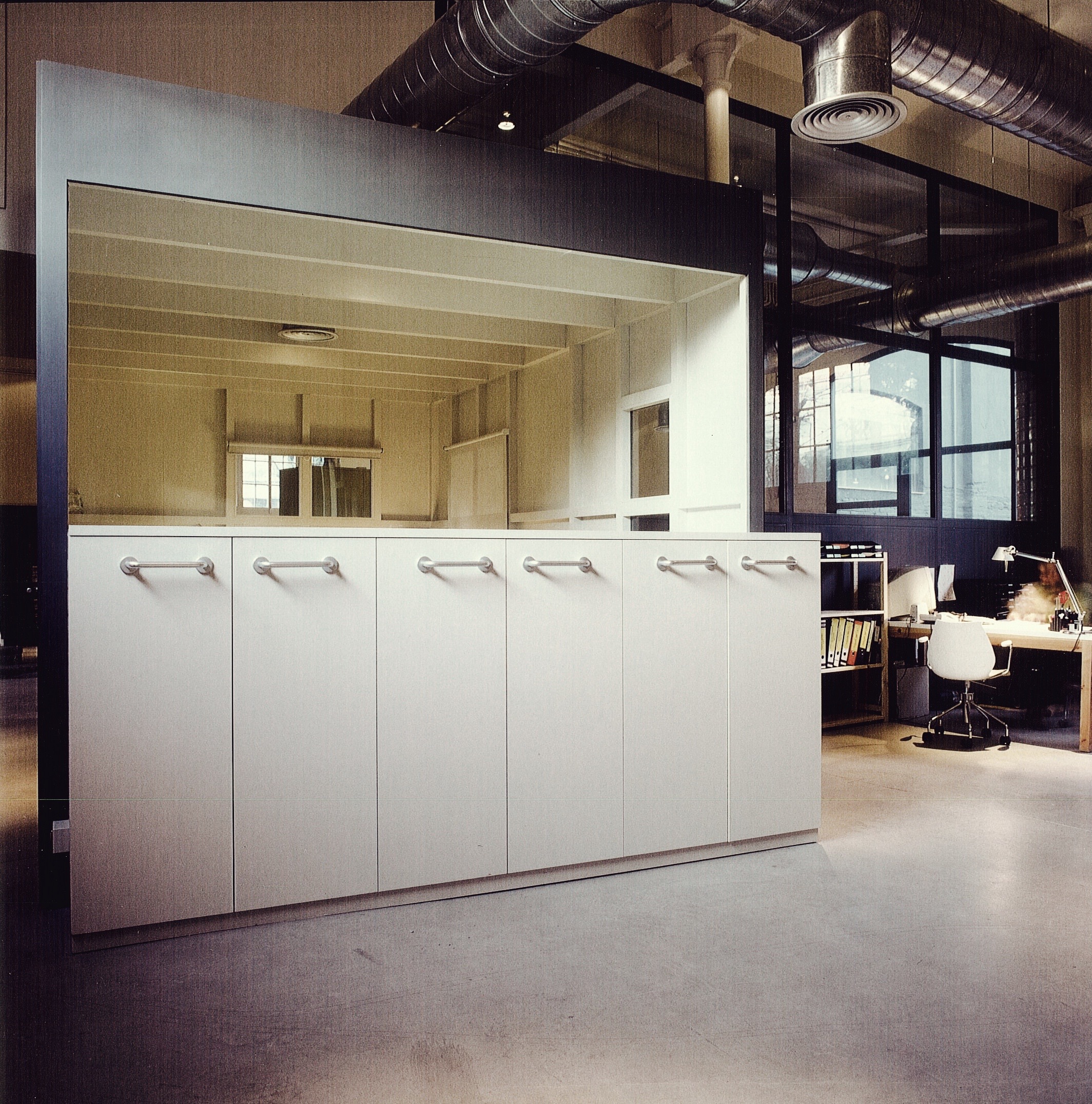
The modules with offices inside help to organize the outer space.








2006 Project
Project: Locate the new offices without losing the character of the building (open spaces)
Solution: In the first stage was restored throughout and small buildings were constructed within the open space on the top floor, to locate closed meeting.
Small buildings were constructed within the open space to locate closed meeting.
In a second phase the ground floor was organized differently as there was less space and different needs. We built a long closet that separated the reception from the meeting rooms, hiding the entrances to them.
A long closet separates the reception from the meeting rooms that hide behind their doors.
Meeting Rooms hidden behind closets.
A long cupboard separates the reception from the cafeteria.
The modules with offices inside help to organize the outer space.
The modules with offices inside help to organize the outer space.
